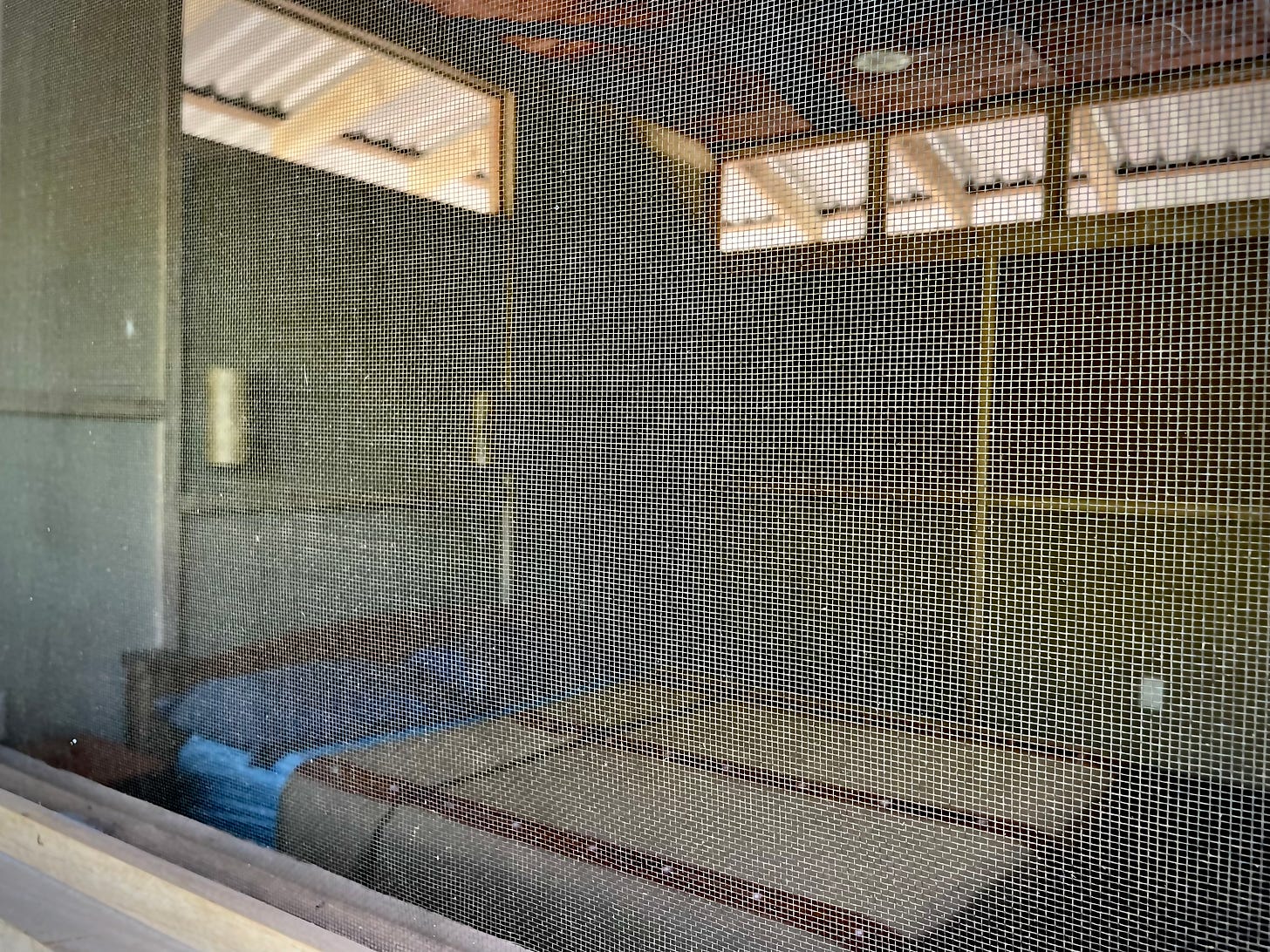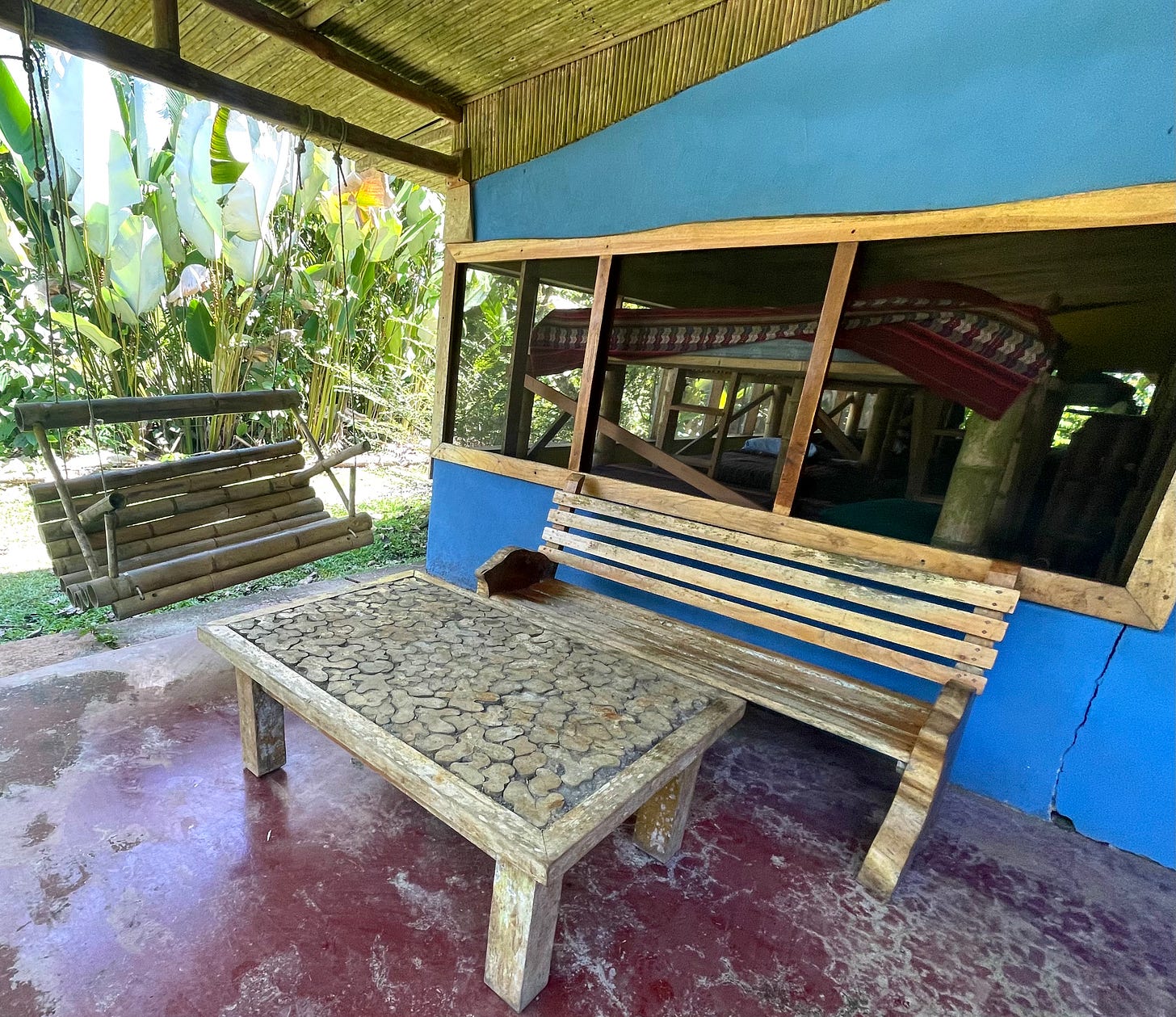Houses without walls?
Questions about buildings and land use, inspired by the tropics
It was while reading John S. Taylor’s A Shelter Sketchbook: Natural Building Solutions in the summer of 2020 that I began to wonder if modern land use codes had, intentionally or not, outlawed indigenous building techniques.
Taylor’s book took me most of that season to get through, even if it is mostly pictures. Every day, I’d take in a few pages on how people had—in houses they’d built themselves—solved common building problems with ingenuity and skill, in ways appropriate for their climate and culture. How to keep a place warm in the winter and ventilated in the summer, in temperate climates; how to keep out rain and water in all its various forms; how to redirect or use wind or sun as needed. How to store food without electricity. And not just humans: some of the best examples are drawn from animals, who have their own unique ways of adapting the world around them to their own needs (and which humans have often copied to good effect—do a search for “bio mimicry in buildings” for some examples). Taylor takes all these many forms of buildings throughout history seriously, judging them on their merits and not just as some kind of precursor to contemporary architecture.
Someone made this nice little flip-through on YouTube which gives you a feel for the book:
I’ve been thinking about A Shelter Sketchbook a lot here in Costa Rica, where much of my time has been in buildings that feel a lot more “outside” than I am accustomed to. The notion of walls is somewhat flexible here, as the need for ventilation is so critical; solid walls tend to rely more on air conditioning to keep things cool, which means hefty energy use. So rather than run up one’s electricity costs, the predominant solution is to thin or reduce those walls. The room where I took my first week of Spanish classes here had walls technically, but only on three sides, and those three had wide gaps or large screened, non-closing windows.

My second two weeks were mostly at the educational center Rancho Mastatal, where I took their natural building intensive workshop. It was no surprise to find the same principles at play there. Windows might get wooden shutters, but mostly they’re just openings (especially in kitchens and common areas) or screens (bedrooms and sleeping areas). It took me a little bit to adapt to this, especially the resulting acoustic environment—outside sounds effectively become inside sounds, while inside sounds were typically less intense, as it was harder for them to bounce and echo back inside a room. I savored the openness at night, when breezes would pick up at unexpected moments and come rolling cool and lush over my bunk.


It’s all much more reminiscent of the structures I saw in Taylor’s drawings than I usually see, and it’s certain that houses which aren’t four-sided entities with solid walls definitely challenges some default cultural norms of temperate-climate folks. But I have been wondering lately if this constraint on our imagination might play a part in limiting our options when we talk about the crisis of homelessness in the United States and around the world.
I’ve heard Corrina Gould (Lisjan Ohlone) of the Sogorea Te’ Land Trust say, in a number of public talks, that no one was homeless on Ohlone land before settlers came. I had presumed that this was mostly about attitude, a way of reminding us of the anti-social behavior endemic in much of European-descended society of not seeing others as part of one’s community, people you should help care for, invite into your home. Here in Costa Rica, it occurred to me to wonder if Gould could also make such a claim because the very type of housing traditionally used by the Ohlone and others was quite different from what we usually mean when we talk about “housing.” So I went looking for pictures of traditional Ohlone building styles. Below is a structure it’s possible for you to see in person: a reconstructed tule thatch hut in Mission Dolores Cemetery, on Ohlone territory in San Francisco.

Here’s a question to consider: when you look at this, do you see a house?
If not, why not?
Do you find it “undignified”?
Does a word like “primitive” come to mind?
Does it seem unstable to you in any way?
Does the fact that it’s made entirely of organic materials strike you as odd or problematic, rather than beneficial?
Many of us might answer yes to any number of these questions, with varying levels of comfort or discomfort (especially if we’ve come to understand that “primitive” is a word generally standing in for racist dismissal).
Yet the truth of the matter is that building forms like this, that have become neglected in the last century or so, have advantages we lack in our present system for creating housing.
They can be done with less-skilled labor (labor costs and shortages are routinely responsible for increasing building costs). Modern buildings are typically made from highly toxic and non-renewable materials, whereas the hut above is non-toxic, sourced from regenerative sources; the entire structure is compostable. This comes with its own liabilities, of course, but also benefits: what we might perceive as “less solid” could also be described as “more flexible.” Re-siting (when an area proves to be increasing in flood risk, say) and rebuilding (maybe after a fire or major storm) are all easier and faster. Though it’s important to note that this flexibility is also the result of communal sensibilities about land that would have aided easy relocation, rather than the restrictive private property regime in which we are presently operating.
If you’ve just endured the snow storms that struck most of Turtle Island this last week, I’m guessing there’s a giant “BUT…” in your mouth ready to preface a long list of concerns. Let’s make it clear that I am not suggesting tule huts replace all our building options. BUT, we might have some humility and remember that people made it through many a winter in cold and snowy locations before drywall and fiberglass insulation were invented. And that they weren’t considered “homeless” by their fellow community members as they did so; and that they were able to build shelter for themselves, rather than depending on the luck of navigating market-based profit-oriented housing offerings that also forced them into dependence on selling their labor.
We’ve made it nigh impossible to shelter oneself without engaging in severe forms of debt and wage slavery. That’s true even for those who might wish to build a rather “standard” looking house out of more renewable materials, as natural builders often find when they attempt to secure a local permit for their cob structure.
I’m curious about the fact that land use codes—whose history is sometimes told as a democratic effort at ensuring quality housing for all and limiting exposure to pollution through the separation of residential and industrial uses—has become a tool that restricts the potential for economic and cultural autonomy. And I don’t mean this in the libertarian “I can’t do with my property as I like” kind of way. Nor do I quite mean it in the sense that’s become popular in urbanist circles, with all the push for dense apartment buildings and “missing middle” housing. There are benefits to be had from those approaches, but I think that as calls to “decolonize urban planning” begin to circulate, we can go a lot deeper. And I think one way to do that is to continue tearing down and reconstructing our unexamined notions of home and housing, and to increase our respect for the history of human building skills, and see what knowledge might still apply or have new relevance in our present context.
I’d love to hear your initial thoughts and responses to all this. Paid subscribers can do so in the comments. If you’re not yet one, I hope you’ll consider joining:
And as always, you can also write me at unsettling@substack.com.
Until next time,
Meg

